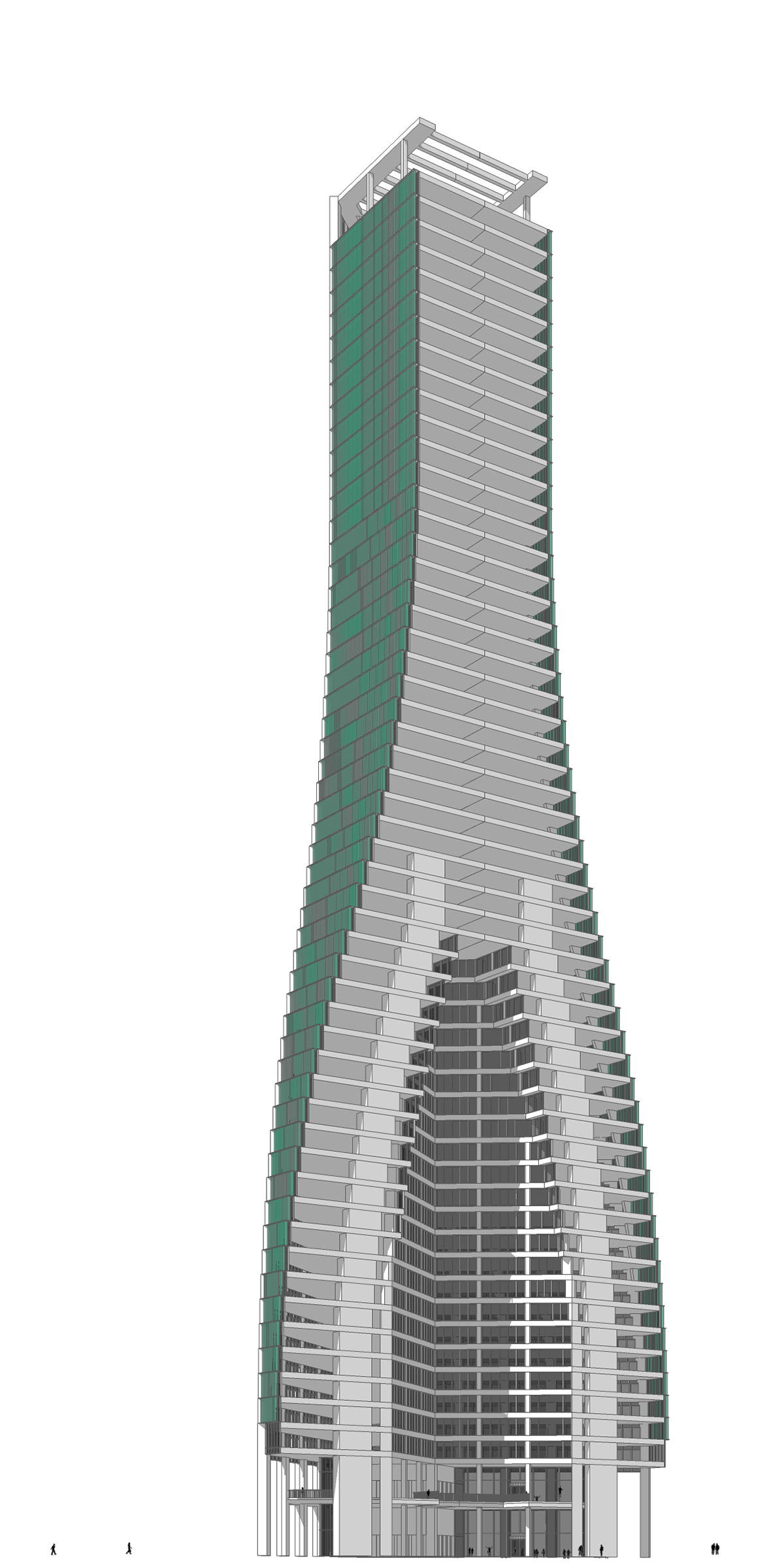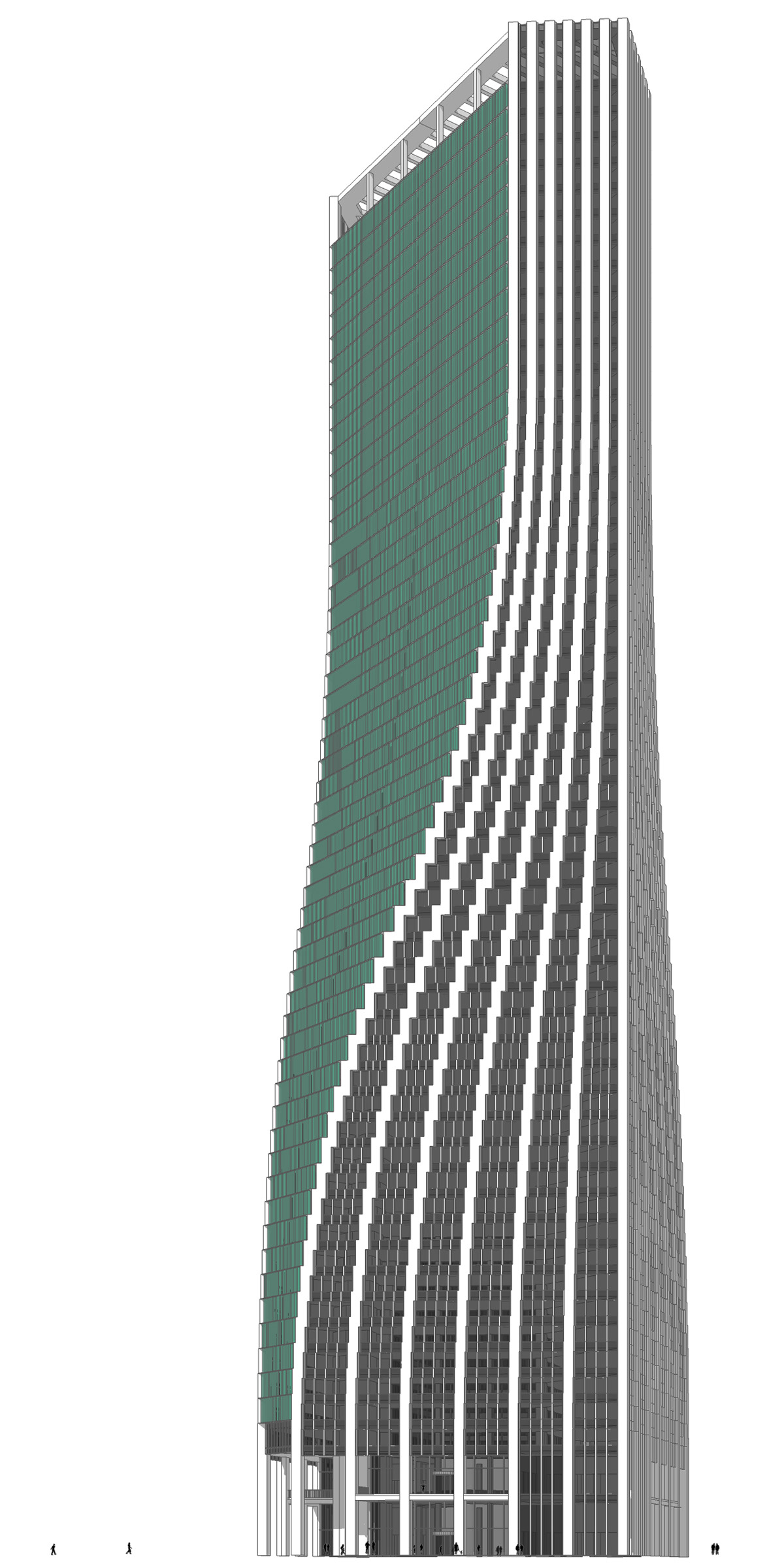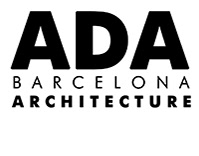Biopharmaceutical Incubator in Shenzhen
2018_Competition
ADA Barcelona Architecture, China United Engineerging, Zhejiang Tianyun Architectural Design
Location PINGSHAN DISTRICT, SHENZHEN (CHINA)
Design Architect YAGO HARO
Total Area 490.000 m2
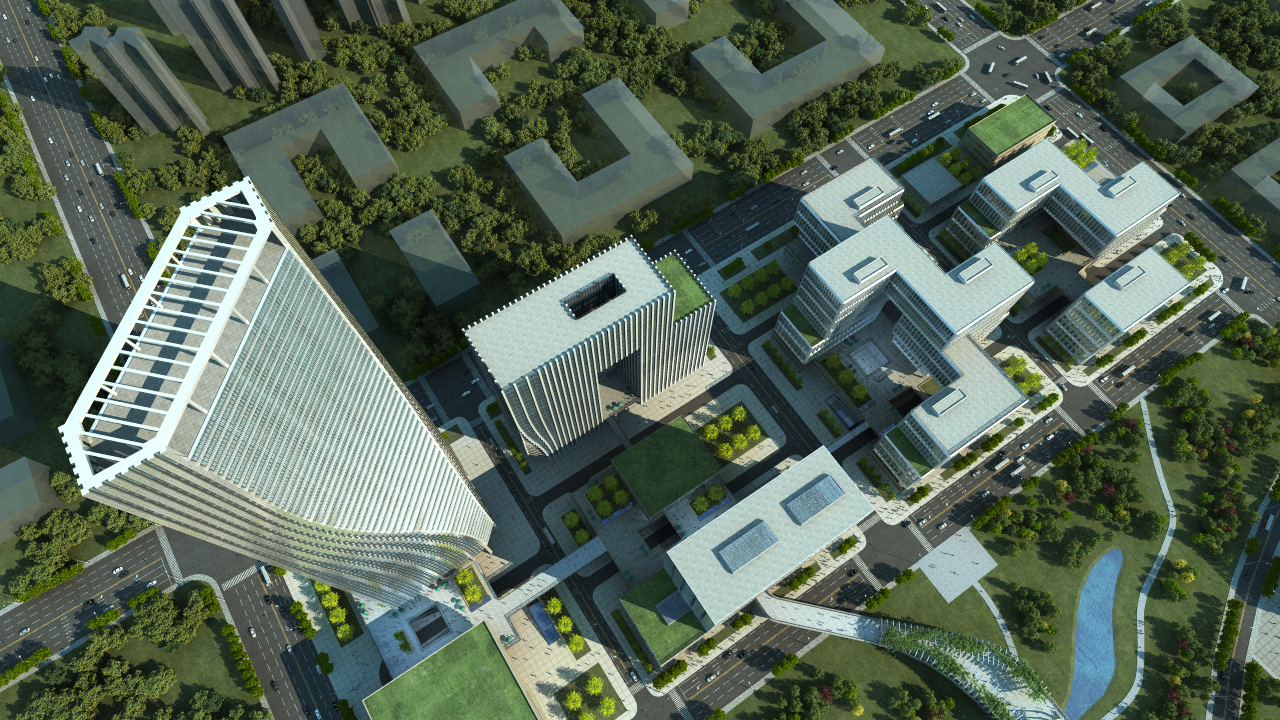
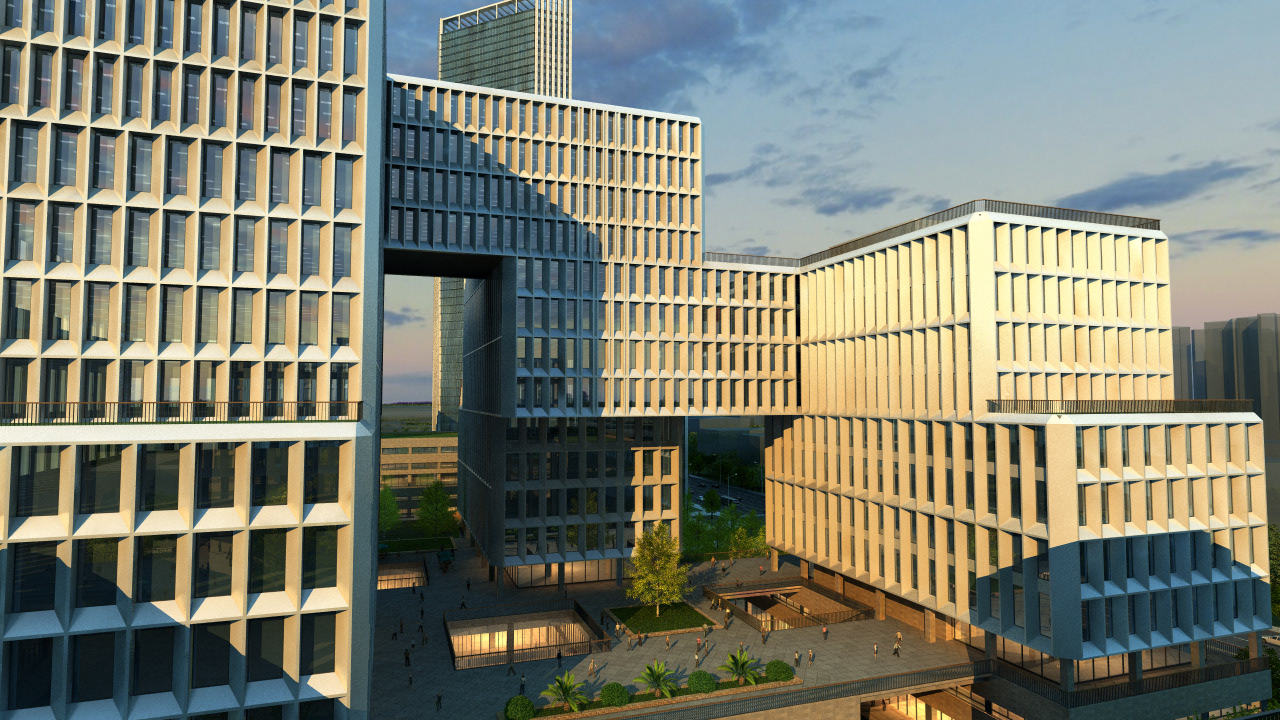
Tower Atrium
A monumental central atrium dominates the tower from the main lobby at the first and second floors up to the sky lobby at the twenty-fourth.
The classic central core is divided into two elevator groups and pushed into the corners of the squared floor plan liberating the center and allowing the creation of the atrium.
As a result, two L-shape floorplates of about 1800m2 enclose the central atrium. The L-shape offices will host corporate Headquarters.
The interior facade of the offices is designed as a curtain wall that allow natural light to penetrate into the atrium.
A monumental central atrium dominates the tower from the main lobby at the first and second floors up to the sky lobby at the twenty-fourth.
The classic central core is divided into two elevator groups and pushed into the corners of the squared floor plan liberating the center and allowing the creation of the atrium.
As a result, two L-shape floorplates of about 1800m2 enclose the central atrium. The L-shape offices will host corporate Headquarters.
The interior facade of the offices is designed as a curtain wall that allow natural light to penetrate into the atrium.
Dynamic Shape
A hotel occupies the top thirteen floors of the tower. The whole building shape is a smooth transition from the large square floor plan of the low levels to the thinner plan of the hotel at the top floors.
In the lower floors the building is aligned with the main axis and it is sized as the Conference Center building. The Tower and the Conference Center are located along the main axis as complementary masses.
The top of the Tower is aligned to a 45º axis overlooking the park and the landmark at phase I.
A hotel occupies the top thirteen floors of the tower. The whole building shape is a smooth transition from the large square floor plan of the low levels to the thinner plan of the hotel at the top floors.
In the lower floors the building is aligned with the main axis and it is sized as the Conference Center building. The Tower and the Conference Center are located along the main axis as complementary masses.
The top of the Tower is aligned to a 45º axis overlooking the park and the landmark at phase I.
