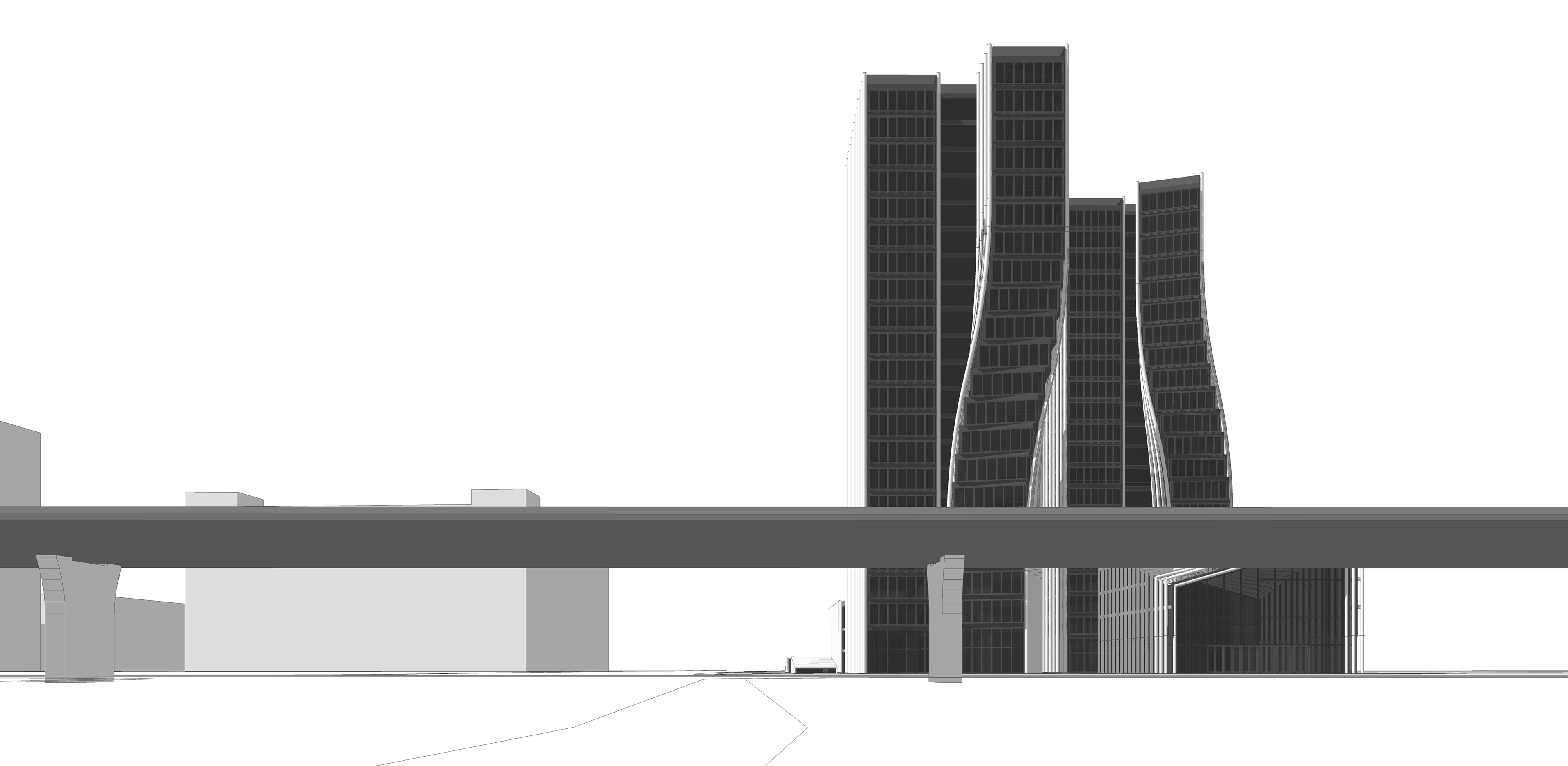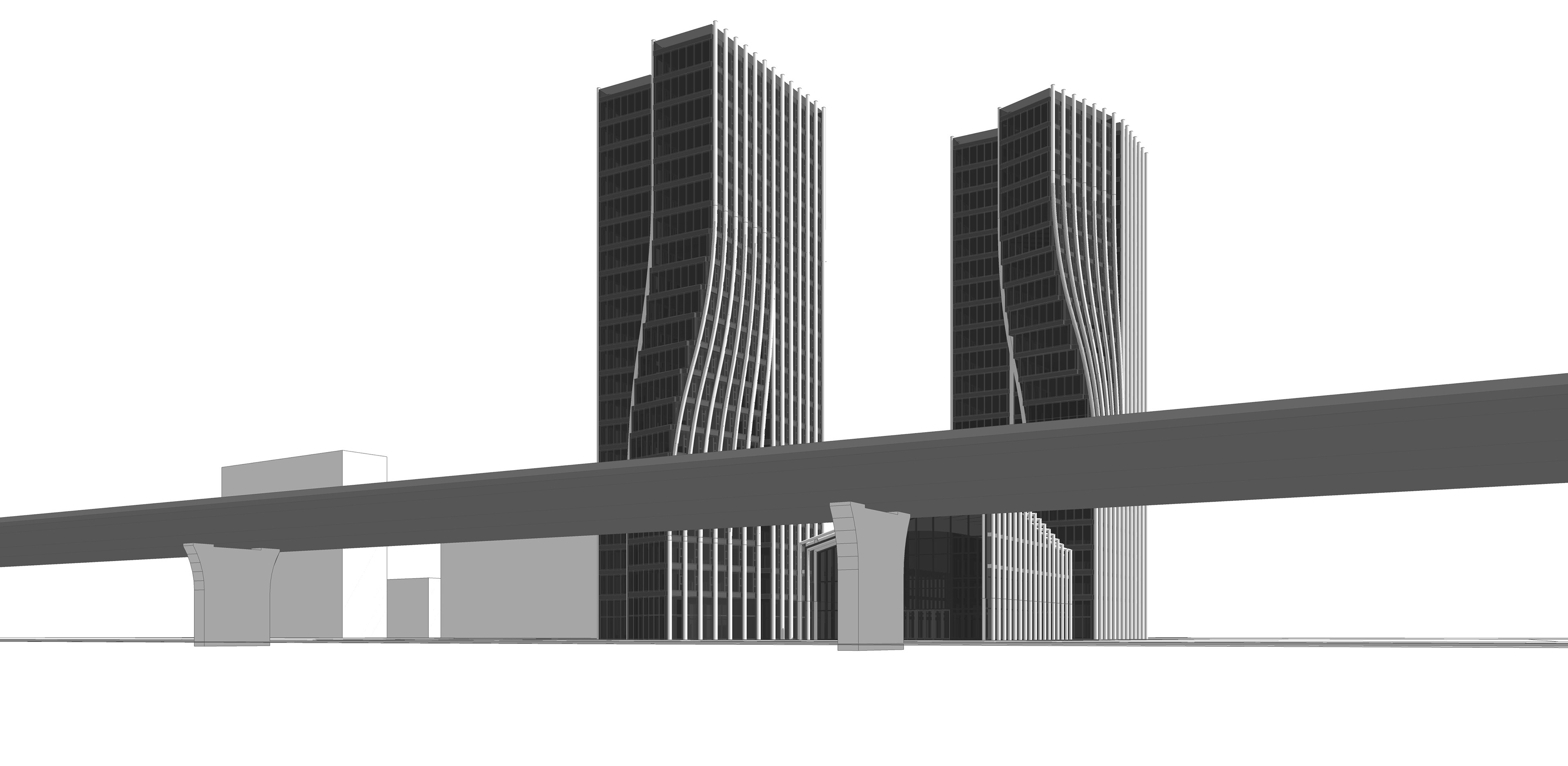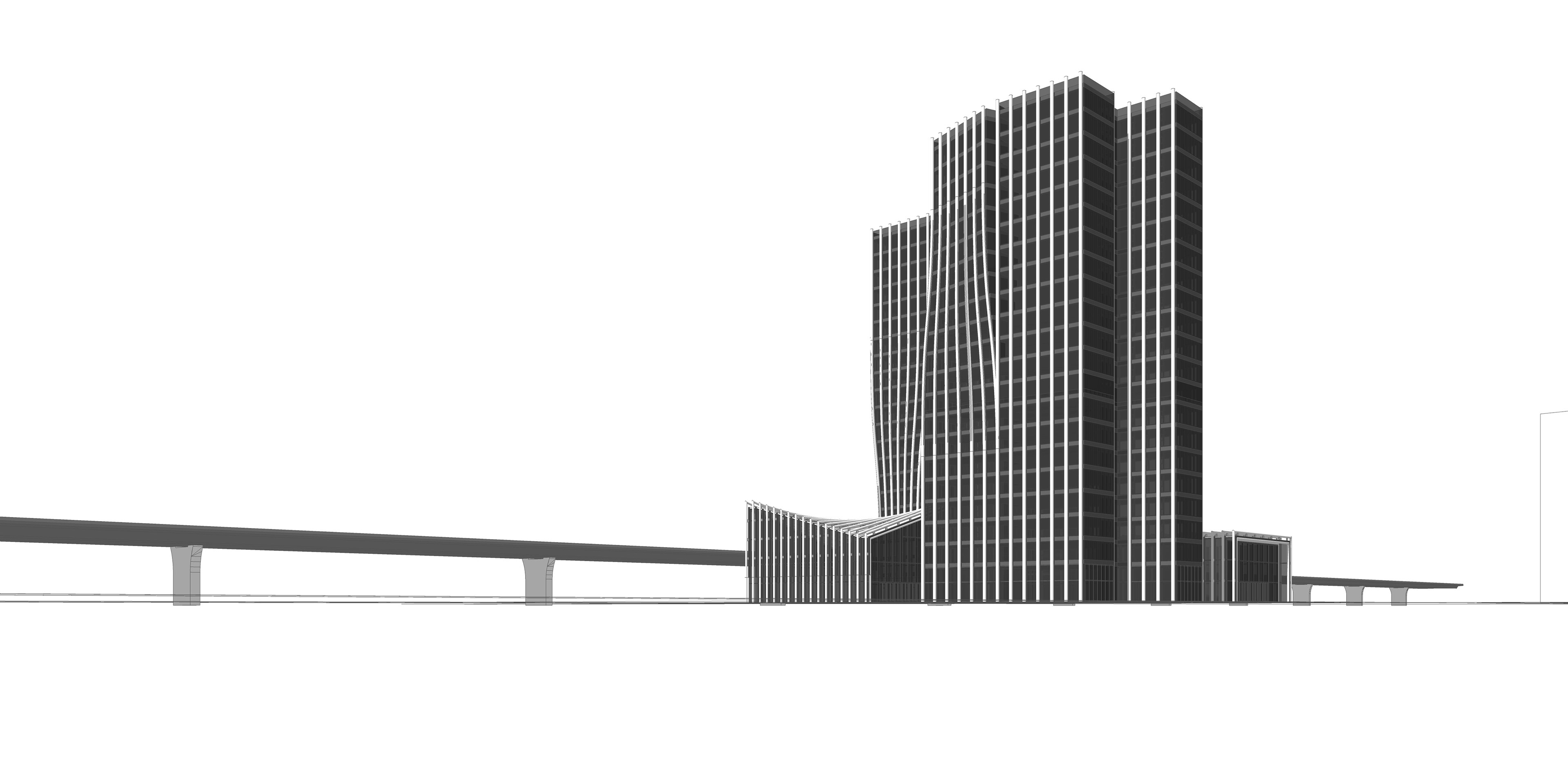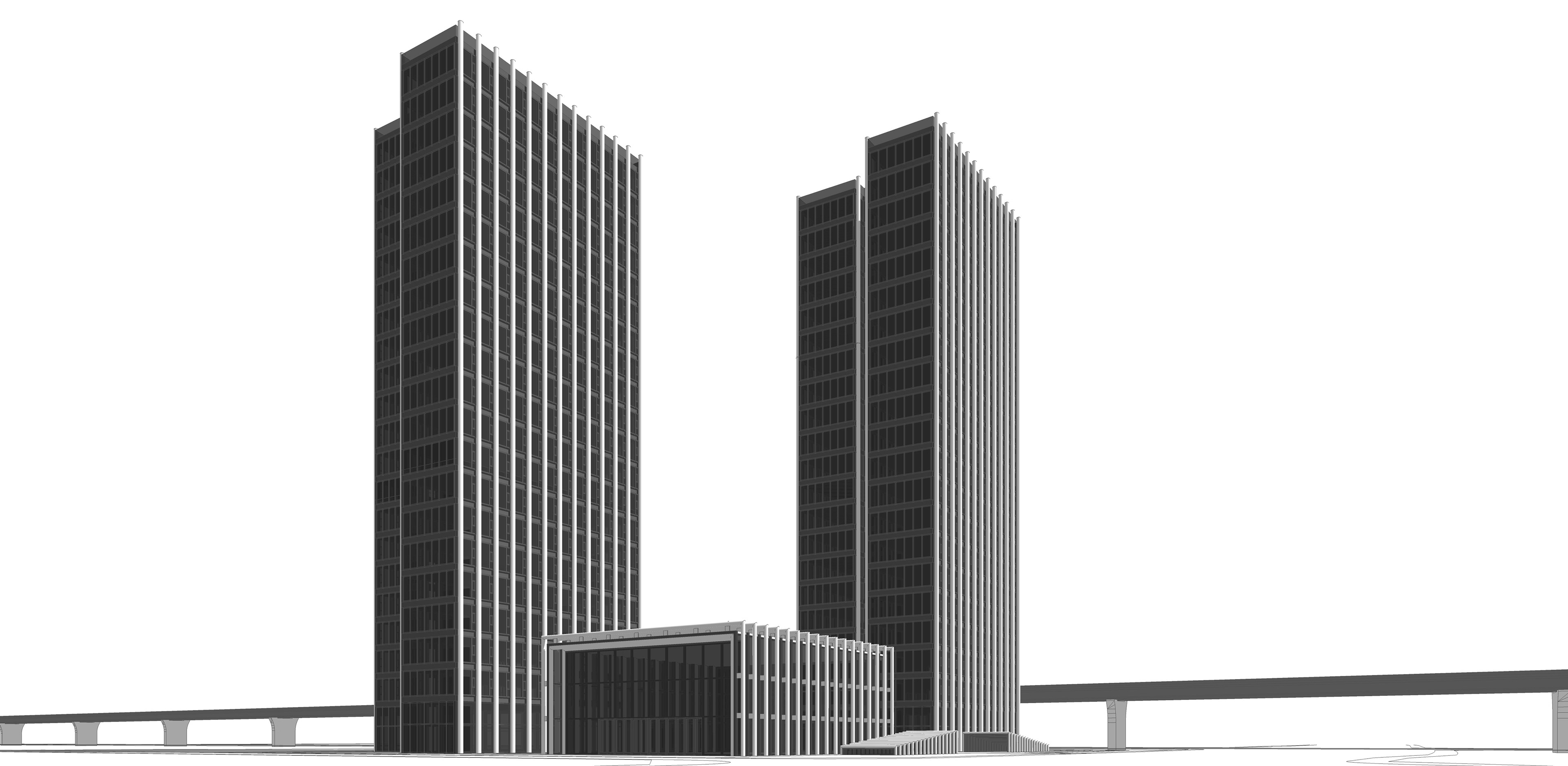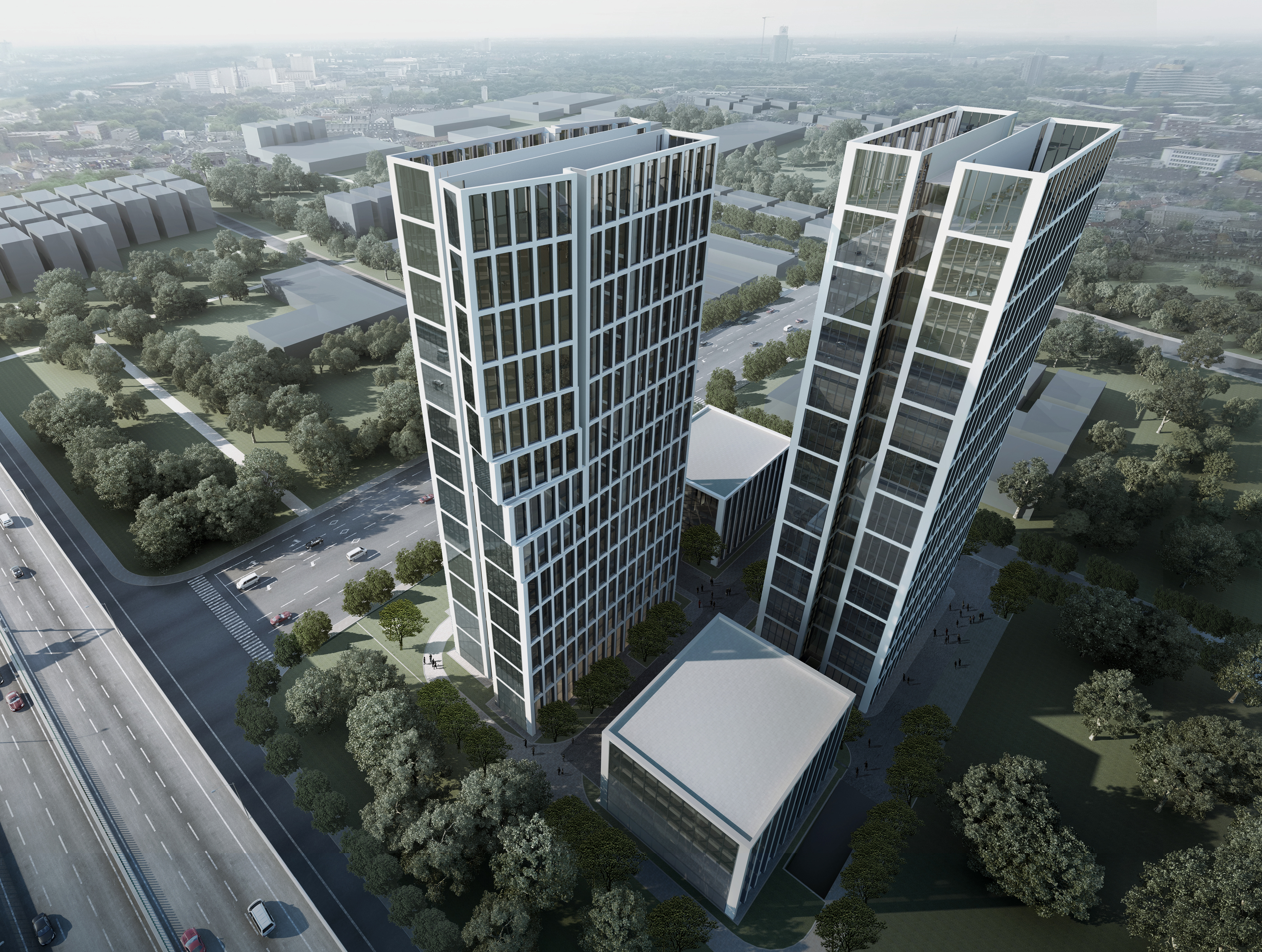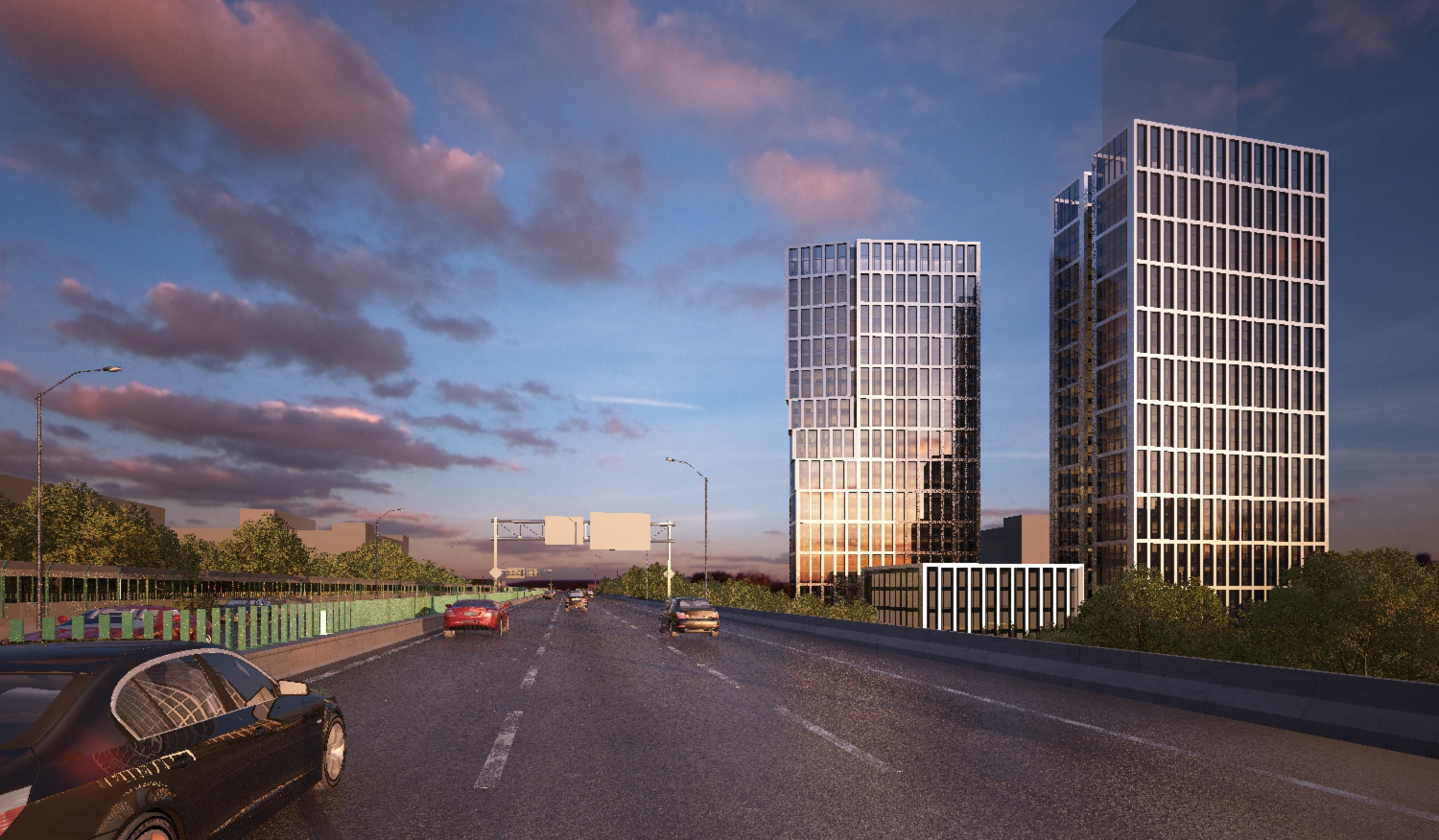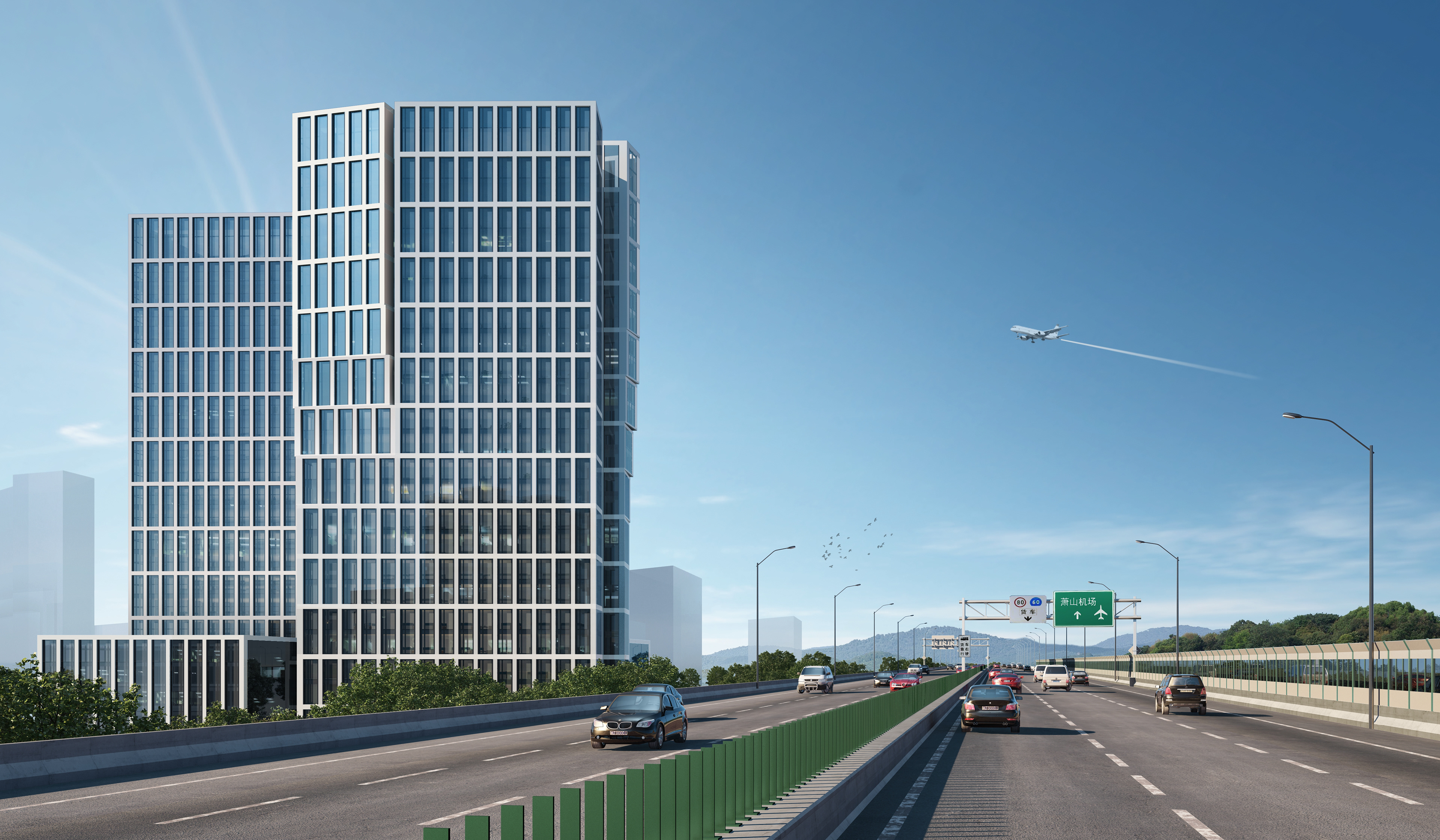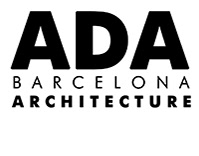2019_Schematic Design
Client ZHEJIANG HENGLING REAL ESTATE Co., Ltd
Location HANGZHOU (CHINA)
Design Architect YAGO HARO
Total Area 46.760 m2
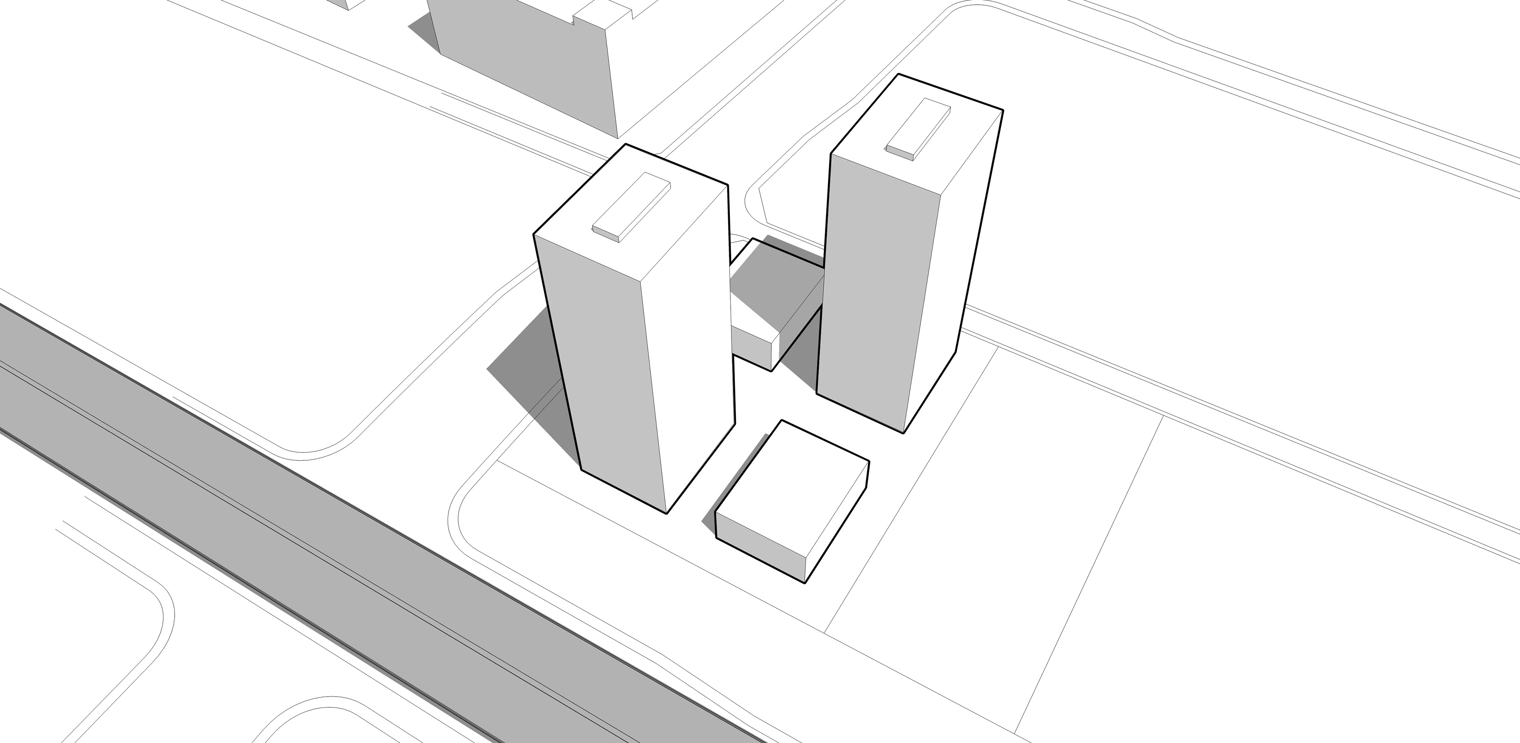
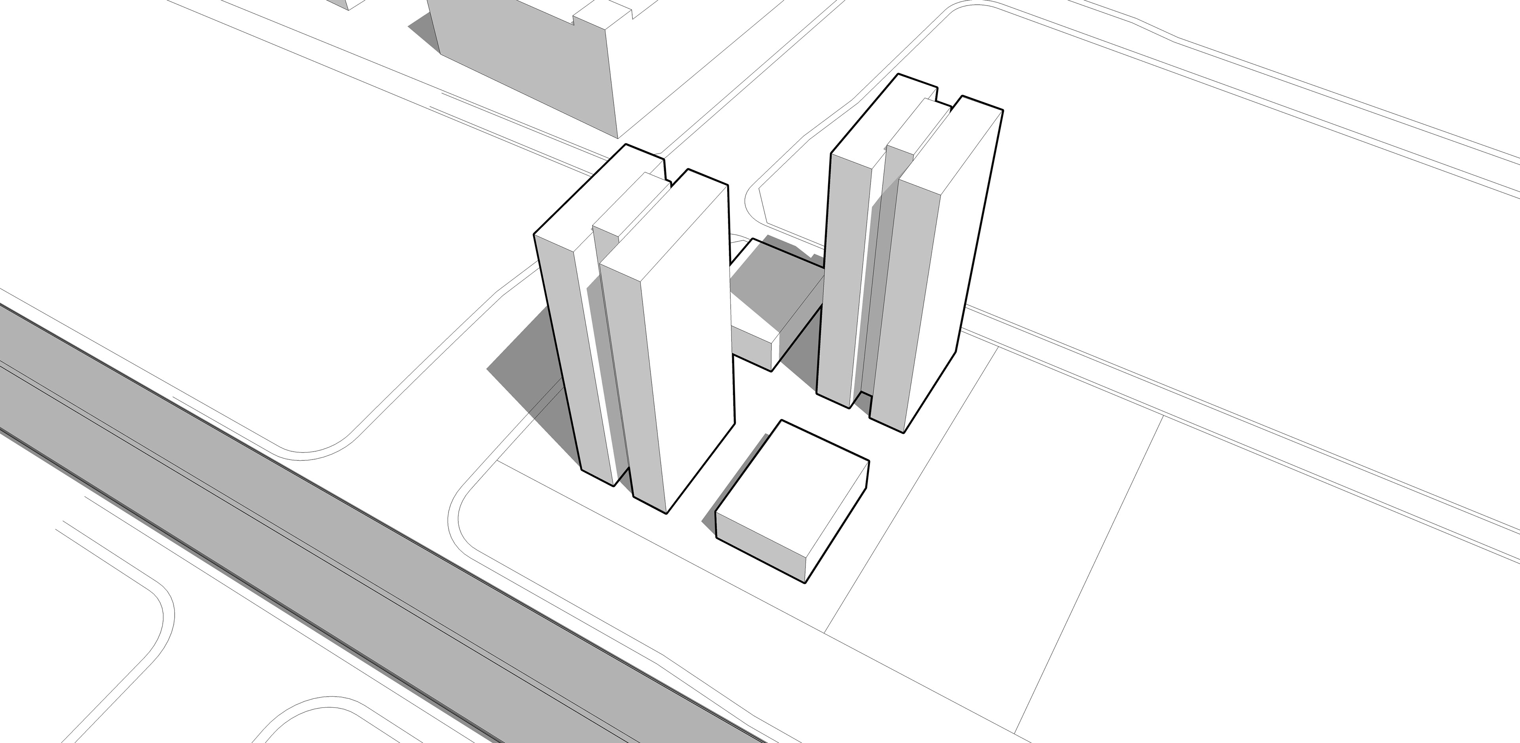
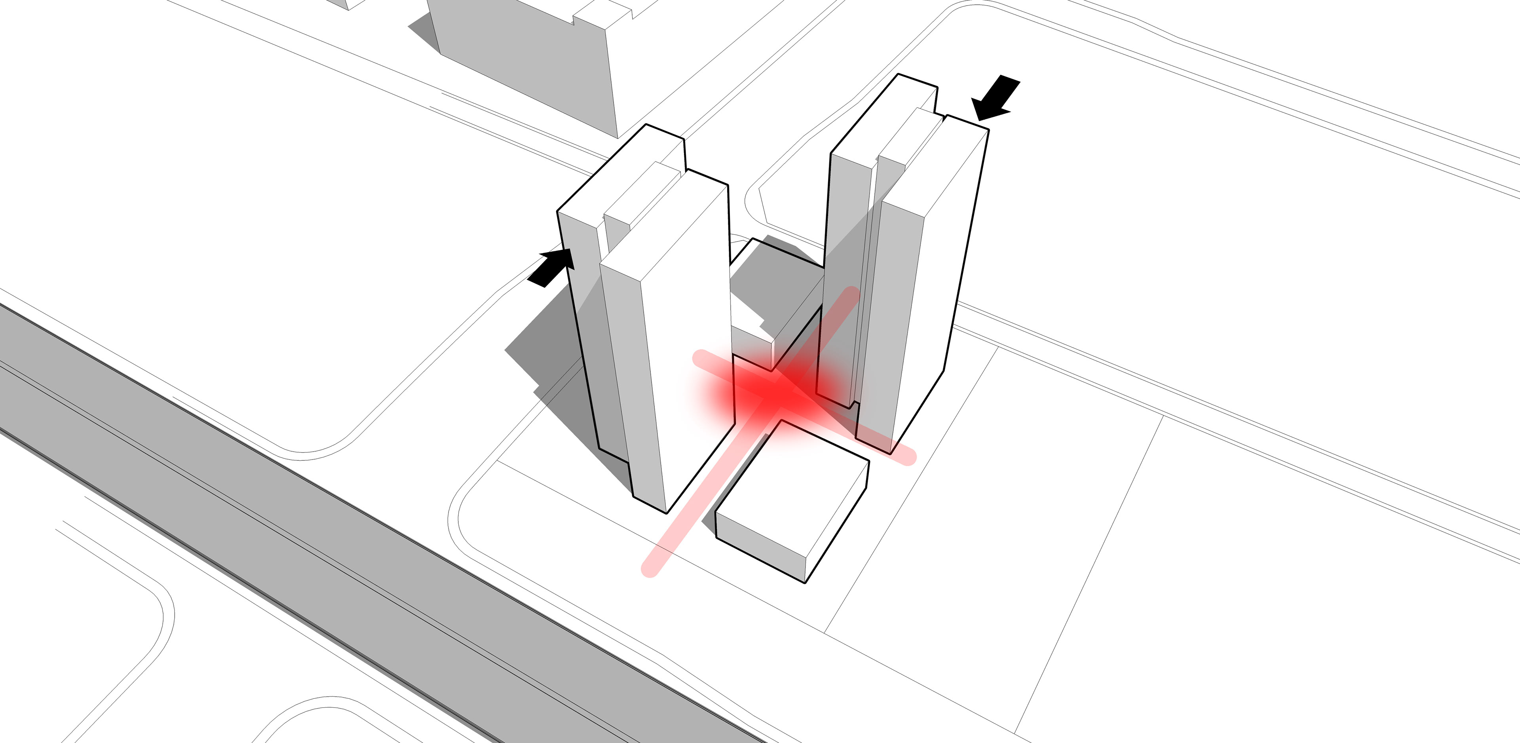
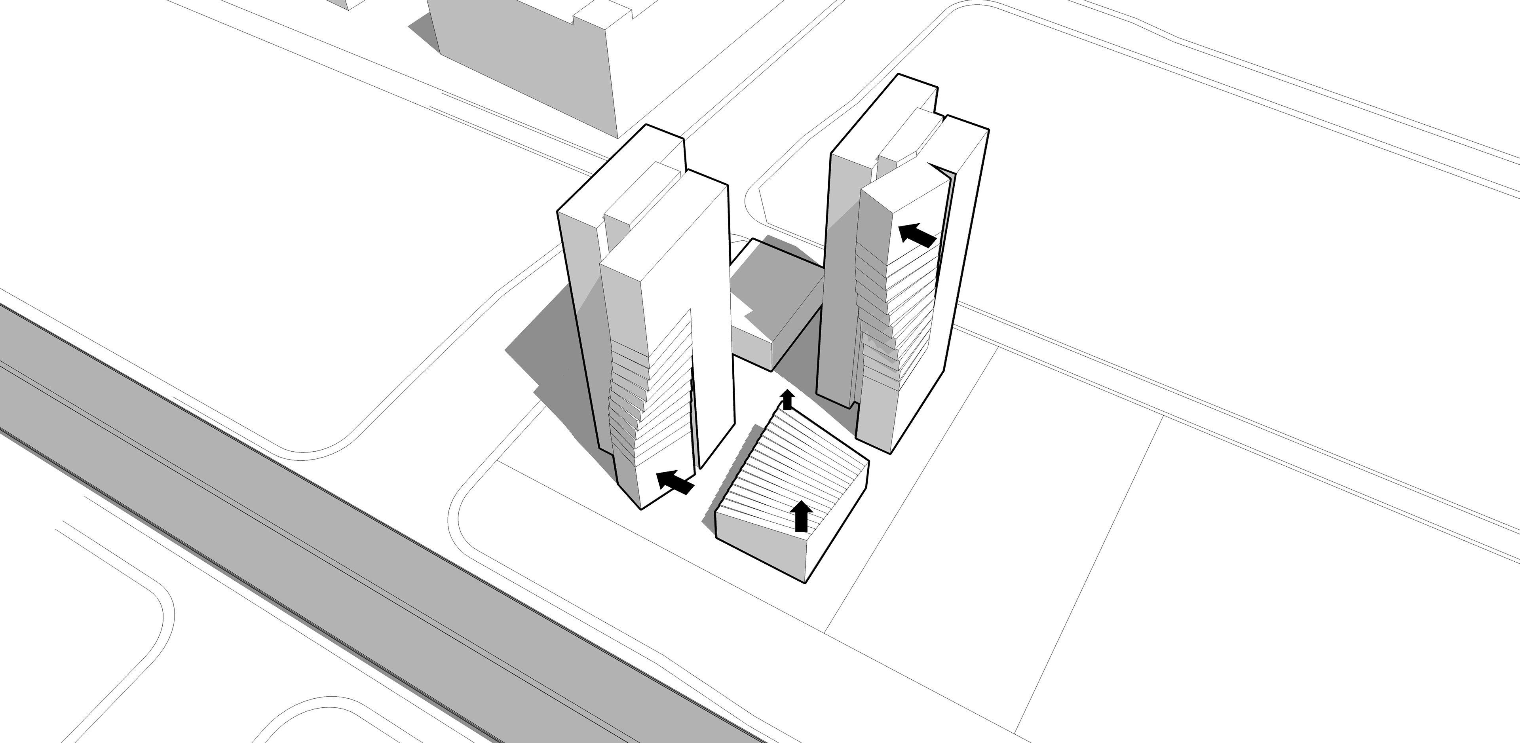
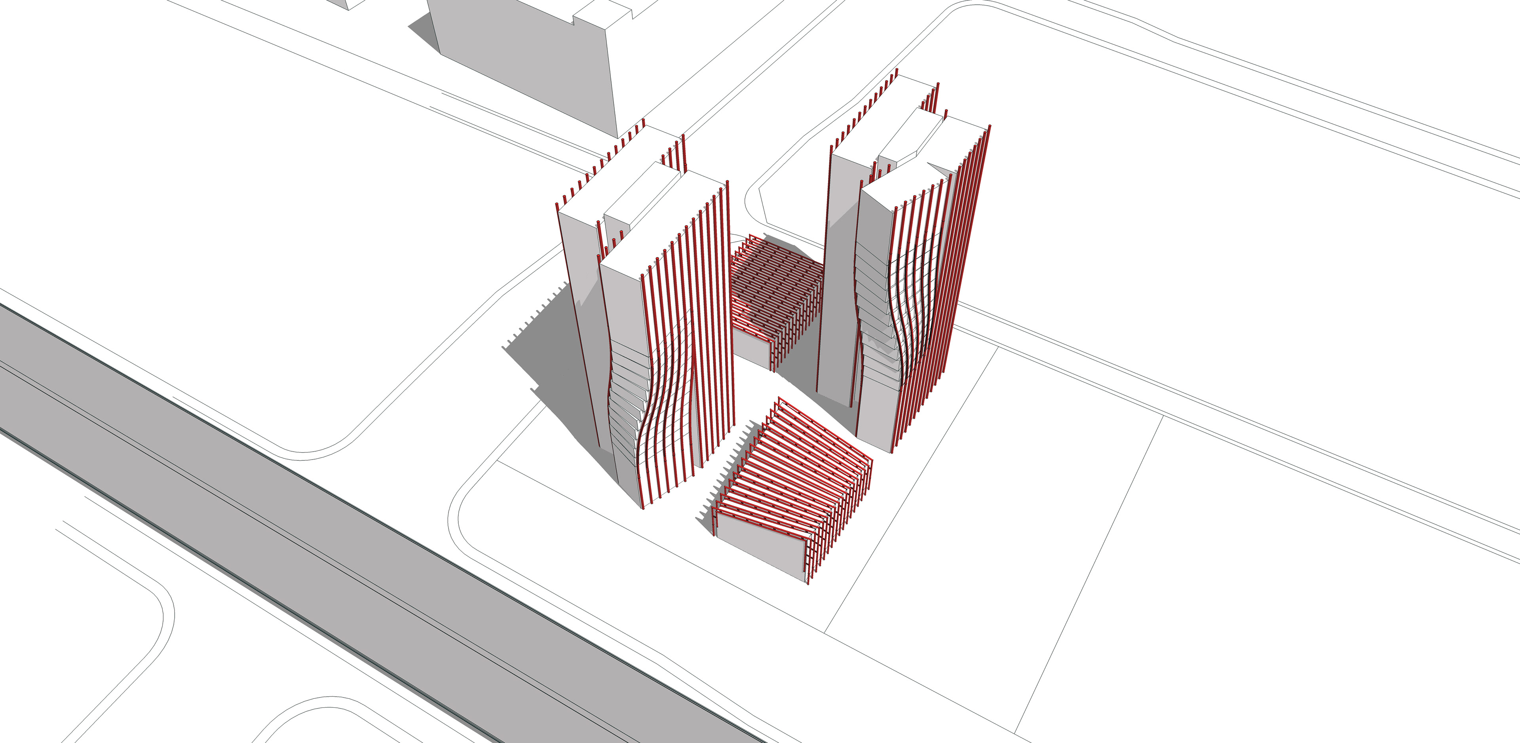
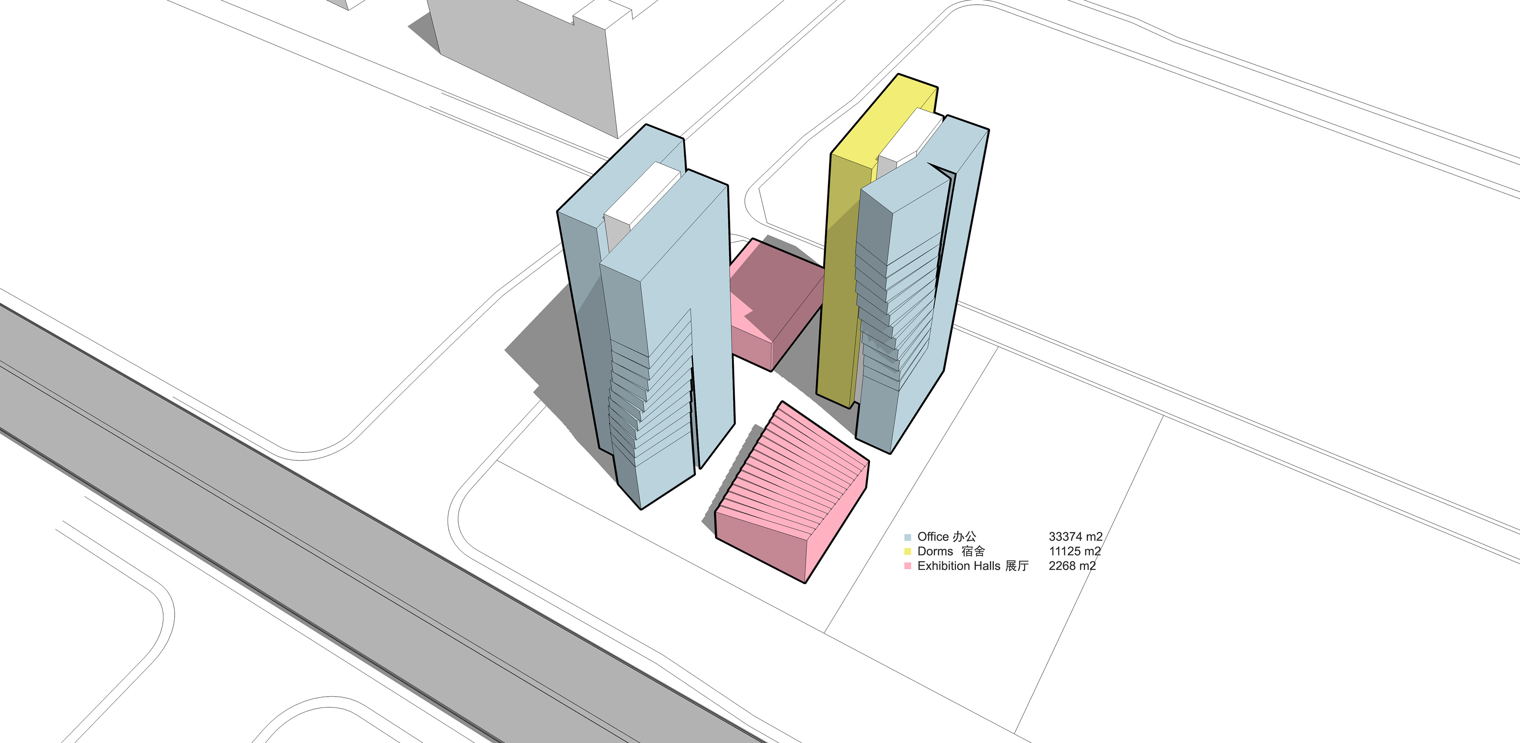
The plot is located next to the highway that connects Hanghzou international airport with the city center. Currently the area is under development and it is a mixture of farming lands, factories and infrastructure, but this project is aimed to be one of the foundation stones of a more lively district.
Layout
As a response to the client’s request the starting layout consist on two 100m towers and two exhibition pavilions arranged on a dashboard-like configuration with the will of maximizing the visibility from the highway.
The tower mass is split in two slabs allowing sunlight and ventilation in the central areas.
Slide
The resulting slabs slide to create a more dynamic complex, enclosing a central plaza at the crossing of the main axis.
Highway Flow
The intense flow of the highway twist and breaks the two towers -the lower levels of the tower located close to the highway and the upper levels of the further one- and it distorts the roof of one of the exhibition halls
