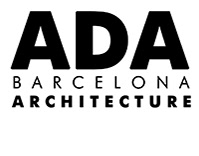2017_Schematic Design
Area 8,242m2
Location GAOYOU, YANGZHOU (CHINA)
Design Architect YAGO HARO
Collaborator KIKI ZHENG
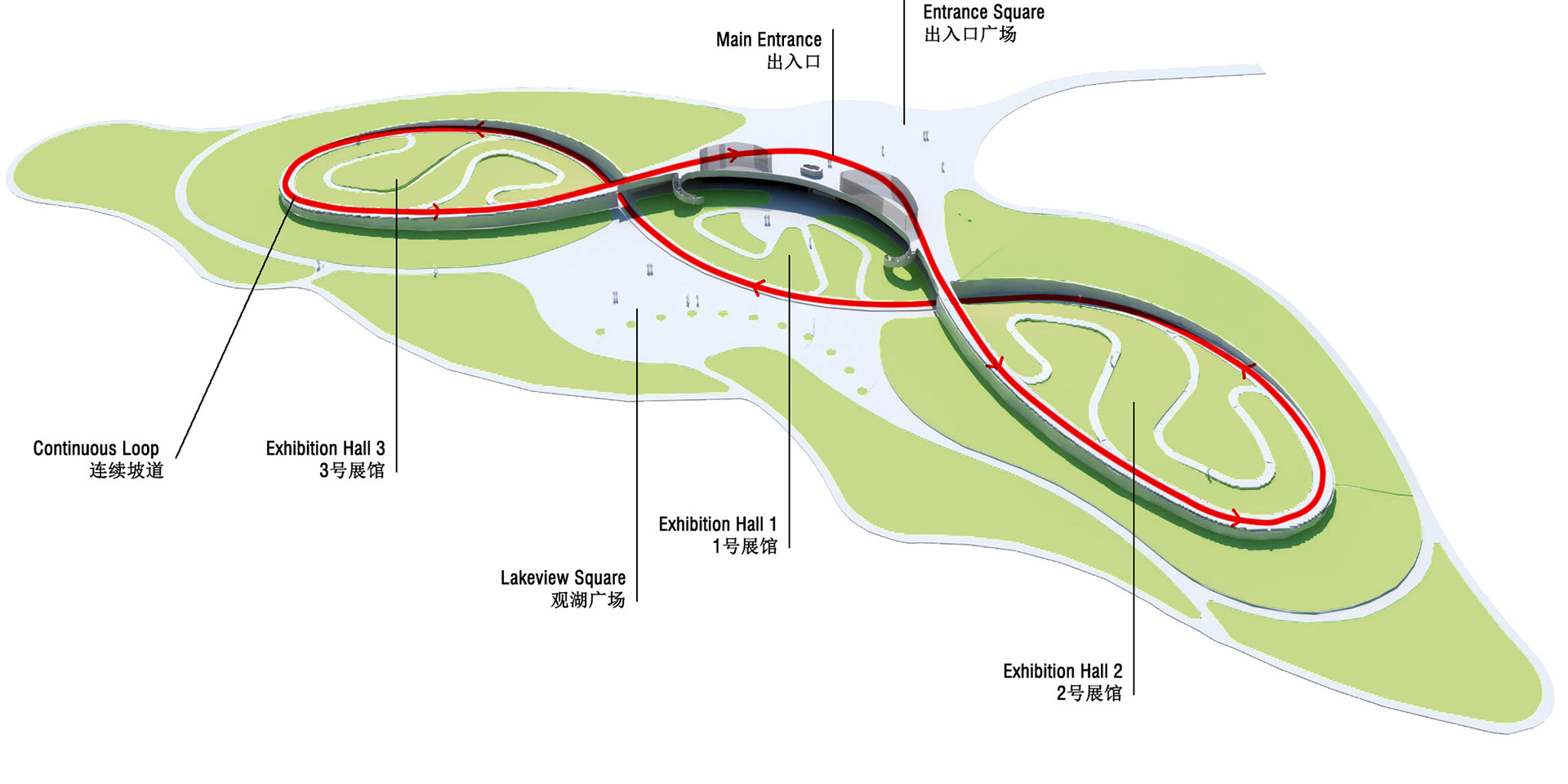
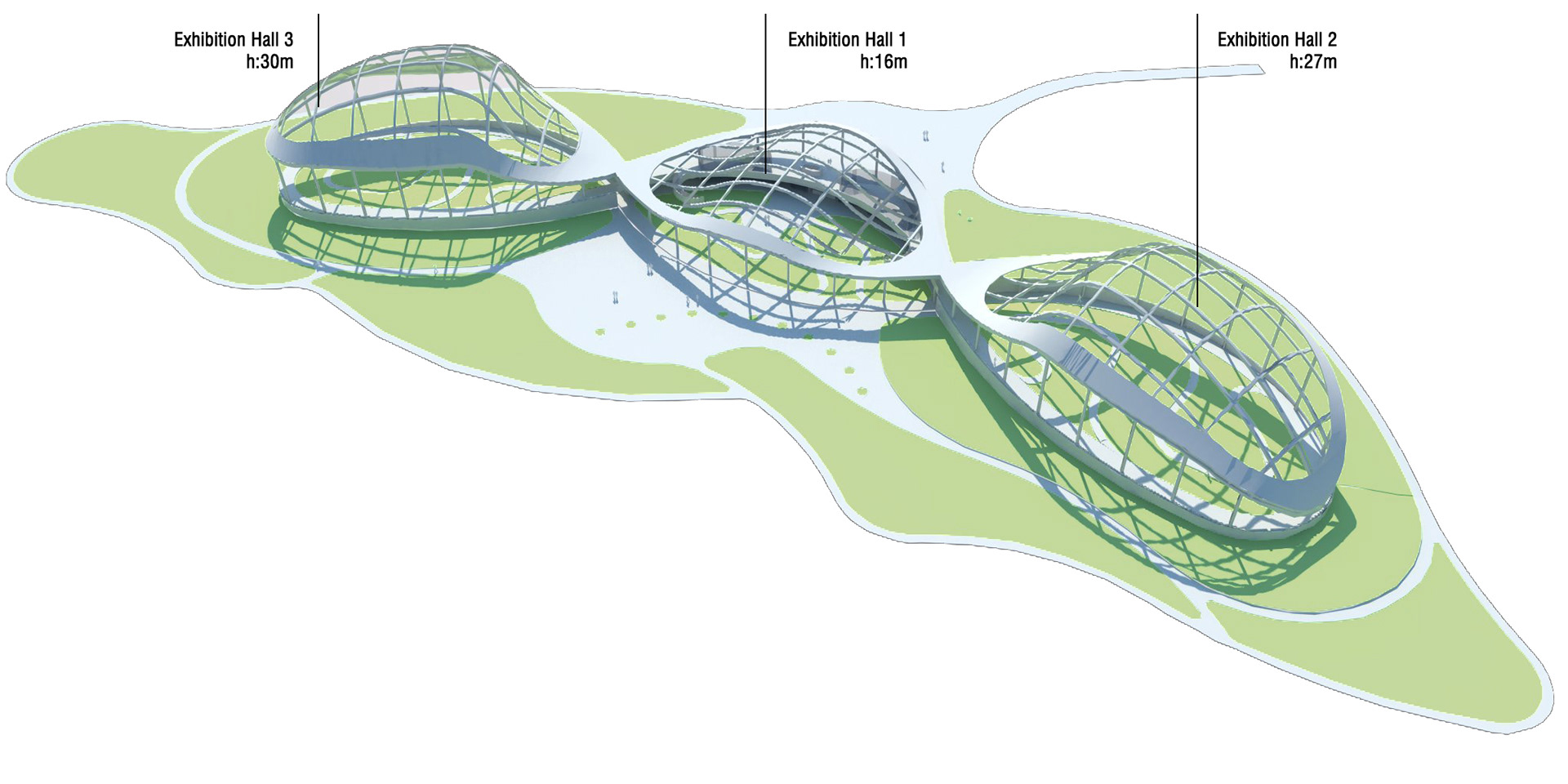
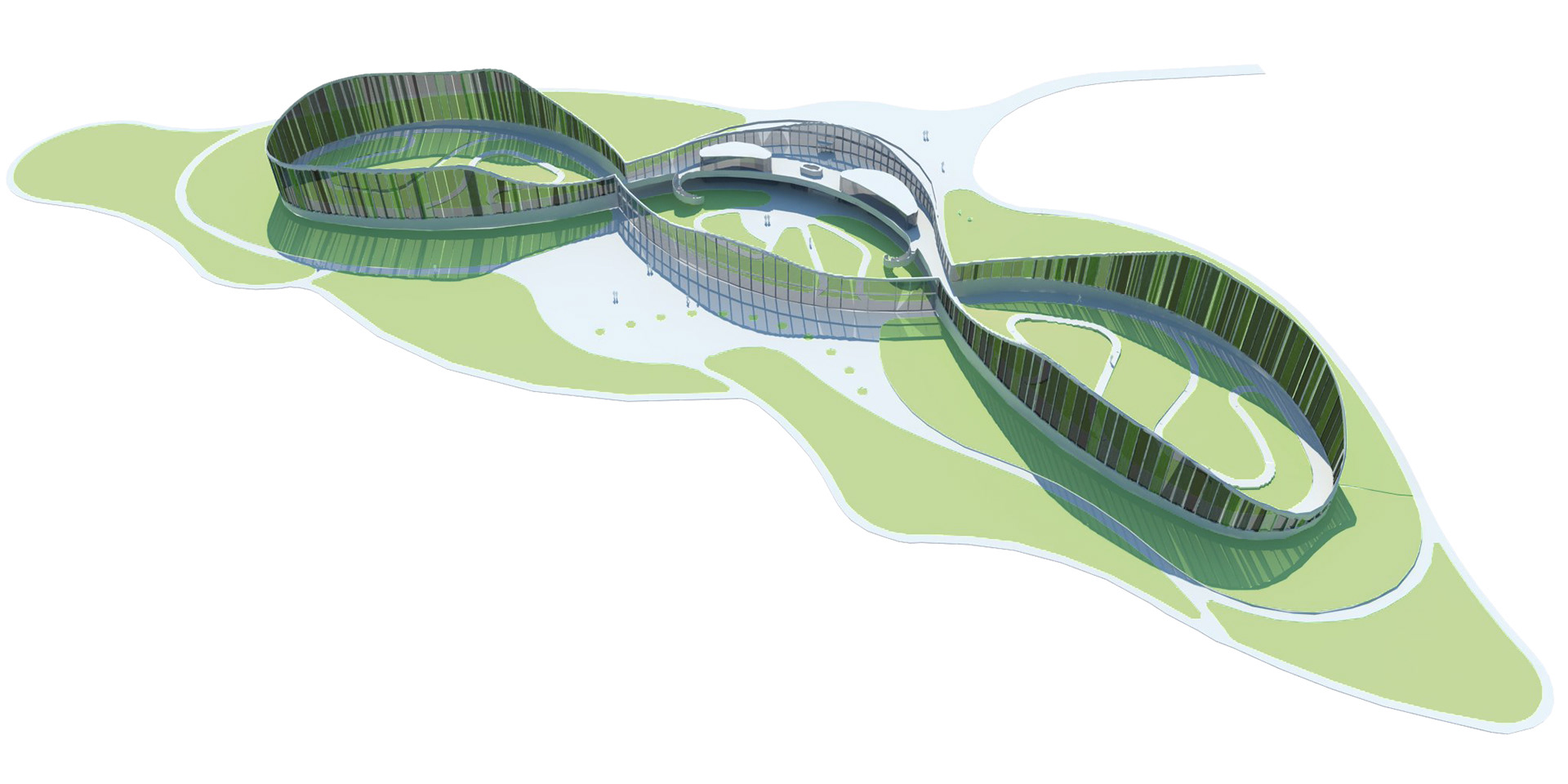
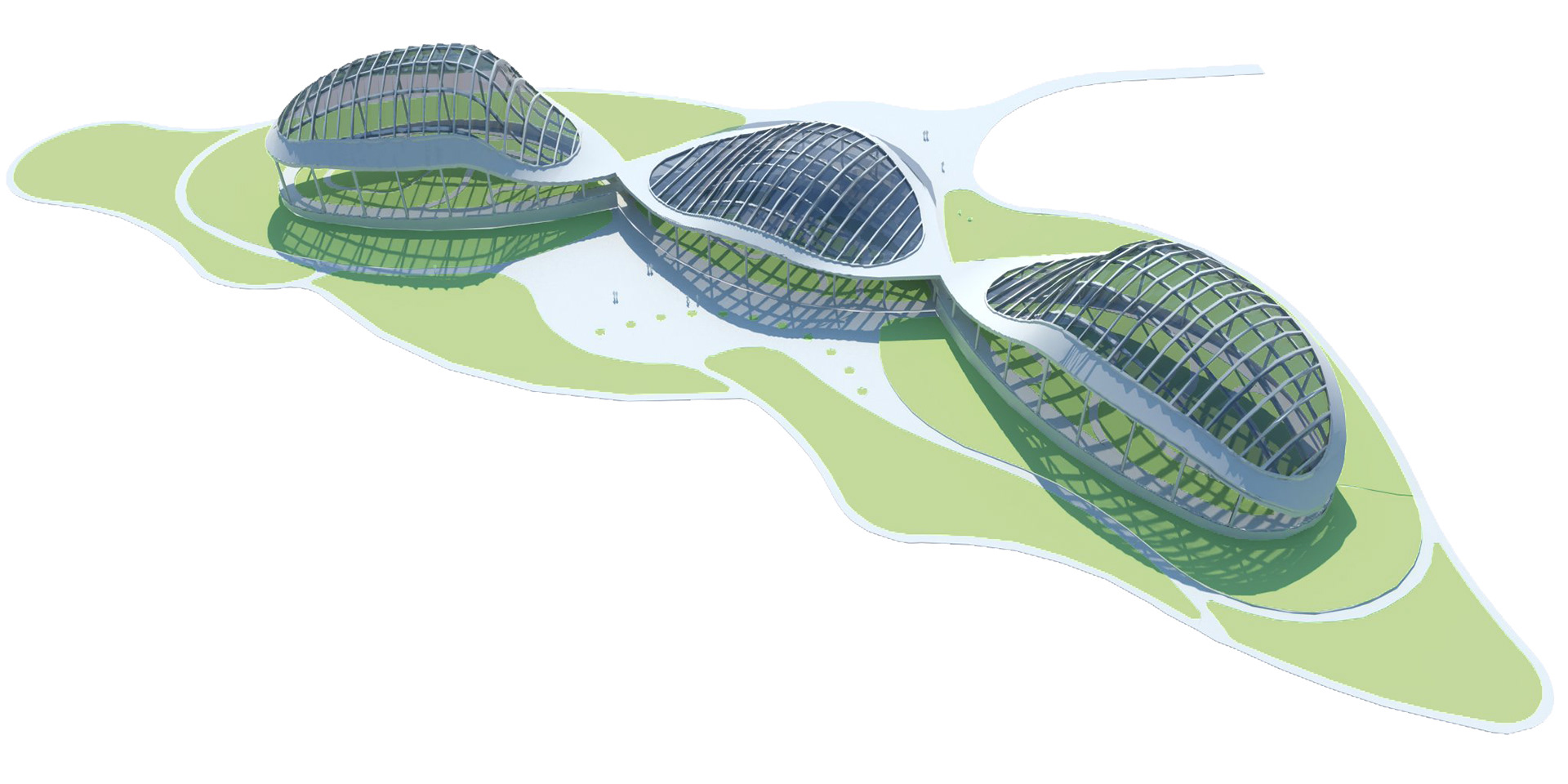
The new garden is located in the Triangle islands of the Purple Lake and it covers an area of nearly 5ha. The centerpiece of the garden is its 8000m2 greenhouse, that is also the largest and most iconic building of the whole development. The new building extends along the longest side of the big triangle, occupying the center of the park. The greenhouse is home to a very scenic corner of rainforest, while the outdoor park acts like an extension of the planting exhibition and becomes a small botanical garden. The two islands are connected by a walkway that crosses through the building connecting the mainland road system in one side and a water cruise dock on the other. On the way from the dock to the greenhouse, a monolith raises as a landmark. Visitors arrive to the main entrance square after crossing to the big island from the mainland through the connecting walkway. The square is at the highest point of the island, elevated 4m. On the other side of the central hall, 4m below there’s another square where visitors can relax while enjoying the views towards the lake and the small island in the middle of their tour. To minimize the impact that the insertion of a large structure would have on the natural surroundings, the building is visually divided into three pavilions.
The three halls are connected by a continuous looping ramp. Visitors access the building from the second level of the central hall. The entrance area is at a widening of the loop. From
The three halls are connected by a continuous looping ramp. Visitors access the building from the second level of the central hall. The entrance area is at a widening of the loop. From
the entrance visitors go down the gentle ramp (under 3% slope) to Exhibition Hall 2. Two secondary loops along the main ramp alow visitors to go across the garden on acontinuous circulation. After visiting hall 2 visitors arrive back to hall 1 but 4m below the entrance point. Under the mezzanine of the entrance there are some service rooms, small offices, meeting rooms, classrooms for workshops and a tea house. From the central hall visitors can also access to the ‘Lakeview Square’ outside and take a break on their visit. Finally visitors head to Exhibition hall 3 and go up gently to get back to the entrance area.
The three domes have different heights to allow the plantation of different tree species. Hall 1 with 16mts at its top is the lowest. Hall 2 reaches up to 27m and Hall 3 up to 30m. The building connecting areas are the lower sections of the domes and they have a total internal height of 8m. The arrangement of the exhibition will adjust to the variable heights: in the central area of the pavilions we’ll find the highest trees while the areas closer to the main ramp at the outer part will have shorter trees, bushes and flowers. The shape of the roof also seeks the integration of the building in the existing landscape.
The cellular polycarbonate facade in the outter wings combines different shades of green, grey and translucent panels, giving the resulting image a natural- toned verticality reminiscent of the surrounding trees.
The three domes have different heights to allow the plantation of different tree species. Hall 1 with 16mts at its top is the lowest. Hall 2 reaches up to 27m and Hall 3 up to 30m. The building connecting areas are the lower sections of the domes and they have a total internal height of 8m. The arrangement of the exhibition will adjust to the variable heights: in the central area of the pavilions we’ll find the highest trees while the areas closer to the main ramp at the outer part will have shorter trees, bushes and flowers. The shape of the roof also seeks the integration of the building in the existing landscape.
The cellular polycarbonate facade in the outter wings combines different shades of green, grey and translucent panels, giving the resulting image a natural- toned verticality reminiscent of the surrounding trees.
