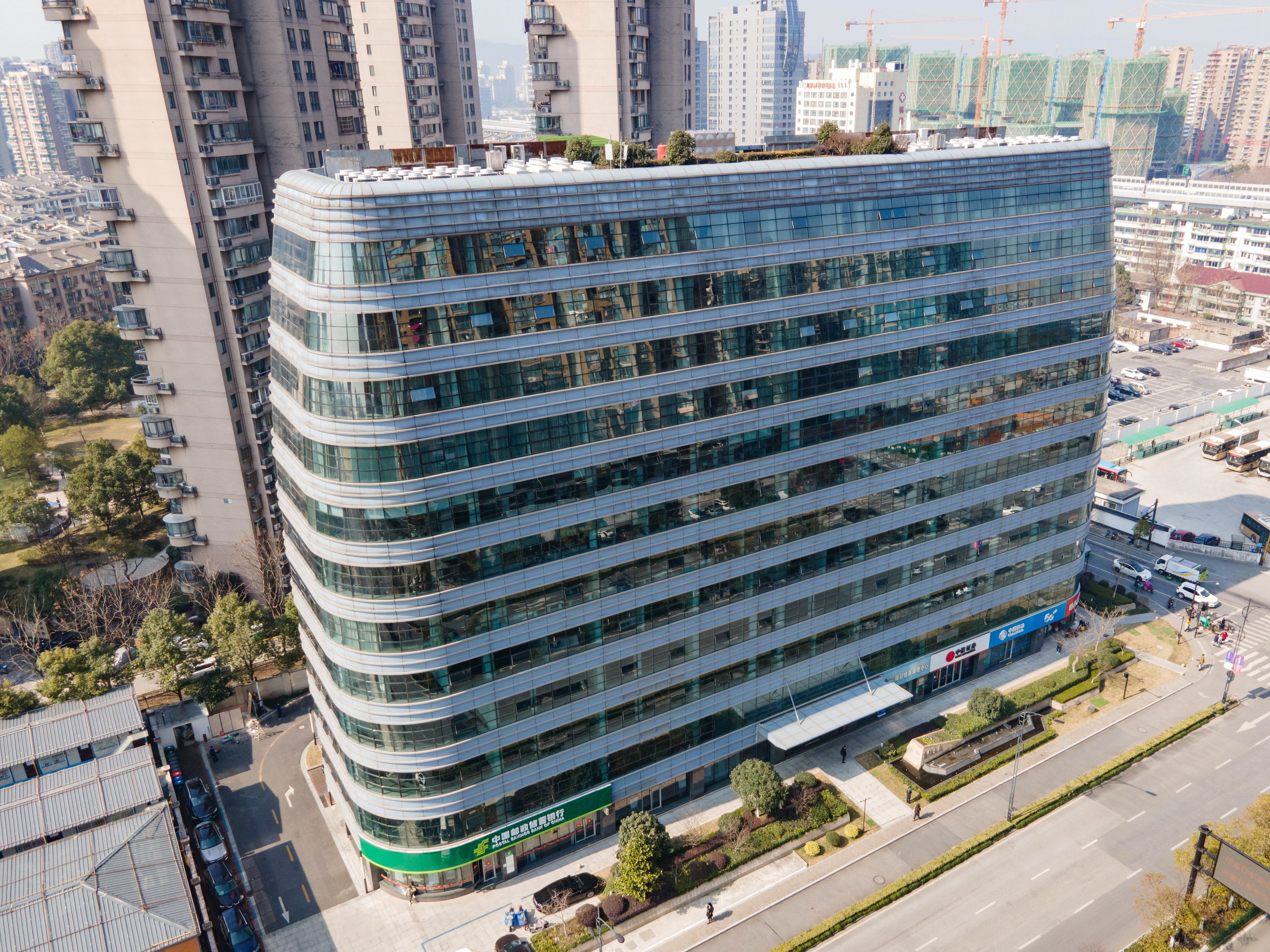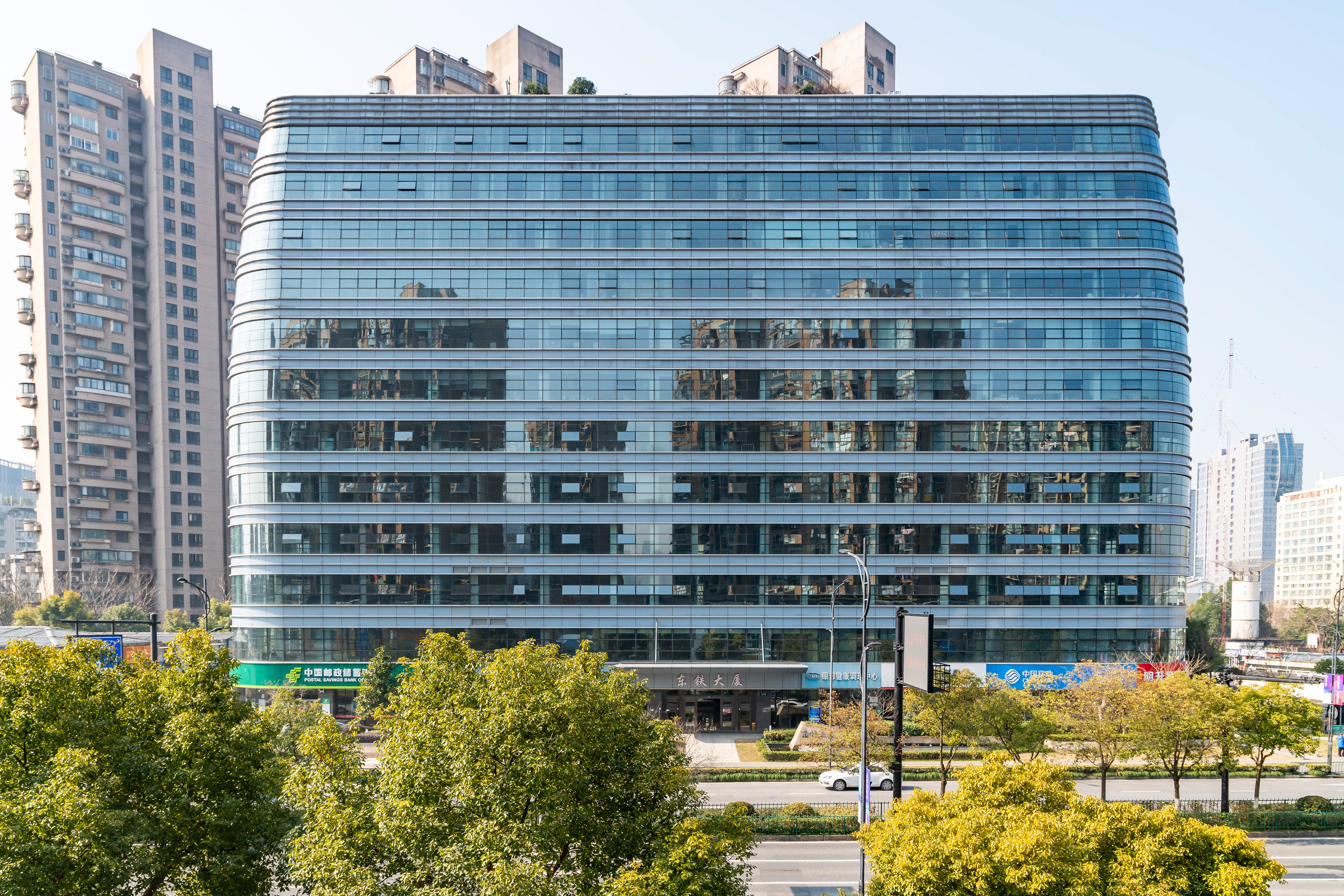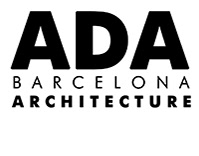2012 - 2016
Client HANGZHOU DONTIE REAL ESTATE DEVELOPMENT CO., Ltd
Area 16,000 sqm
Location HANGZHOU (CHINA)
Partners in Charge XAVIER CLARAMUNT, YAGO HARO
Design Architect YAGO HARO
Design Team KIKI ZHENG, JAVIER PEREZ-CUADRADO DE SANTIAGO, BLANCA DE JUAN BAYARRI
Local Design Institute HANJIA DESIGN INSTITUTE
The new headquarters for Dongtie Group is located in a city area under transformation, next to Hangzhou Qianjiang Central Business District. Despite a prominent location, the building is surrounded by higher residential towers that cast their shadow over the new Headquarters minimizing the building's urban impact, and arising our client’s main concern: how to provide their new HQ the special character requested by the company? The general volume of the building is determined by the plot’s shape and size and the building codes limitations: a 12+1 stories deep-long volume aligned along Wujiang road with the neighboring residential towers only a few meters at its backside. The workspaces are arranged along three of the four sides of the volume to take advantage of the views - towards the CBD, the river and the city to the northwest- while the cores and services are pushed to the backside against the high residential towers.
The volume is distorted resembling the aerodynamics of a high speed train engine, symbol of Chinese railway industry, business area where our client leads the market. The shape is the result of combining the deformation inspired by the high speed train on the floor plans and the sections. The building remains flat at its backside facing the residential towers, and it’s gently curved on the other three sides where the workspaces are placed, allowing wider views to the occupants and conferring the building its technological and aerodynamic image and the special character requested by the client.


