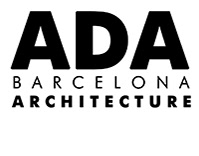2011_Competition
Client ALIBABA
Location HANGZHOU (CHINA)
Design Architects YAGO HARO, XAVIER CLARAMUNT
Project Team JAVIER PEREZ-CUADRADO, BLANCA DE JUAN, KIKI ZHENG
The new Alibaba Exhibition Hall is one more of the buildings that form the Taobao Headquarters in the Xixi Wetlands, north-west of Hangzhou. The new Headquarters, designed by Japanese architect Kengo Kuma, is a complex of linked buildings arranged along the limits of the plot, creating a central wetland garden for visitors and employees opened on its southern side. Headquarters buildings are designed in an efficient contemporary-functional style, except for the Guesthouse, designed as a Chinese traditional floating house.
The Exhibition Hall is located on the central north side of the wetland garden and will be a focal point inside the complex, next to the headquarters main entry and visible from all the office blocks of the complex and the Guesthouse and VIP entry, next to it. The new building avoids any conflict with the existing architectures by refusing to be an extension of any of them, and is designed as a sculpture in the garden made of three monolithic star shaped structures floating on the wetland. The new pavilions are placed over the water like water lilies do, allowing the landscape to entry and mix with the program.
The functional program, originally organized in a compact building, is now divided in three pavilions linked by a walkway made of a light steel structure and glass. Each pavilion contains a specific area of the program: EXHIBITION, STAFF and VIP. The star shape optimizes the circulations and clarifies the spatial organization of the different exhibition halls, meeting rooms and offices.
