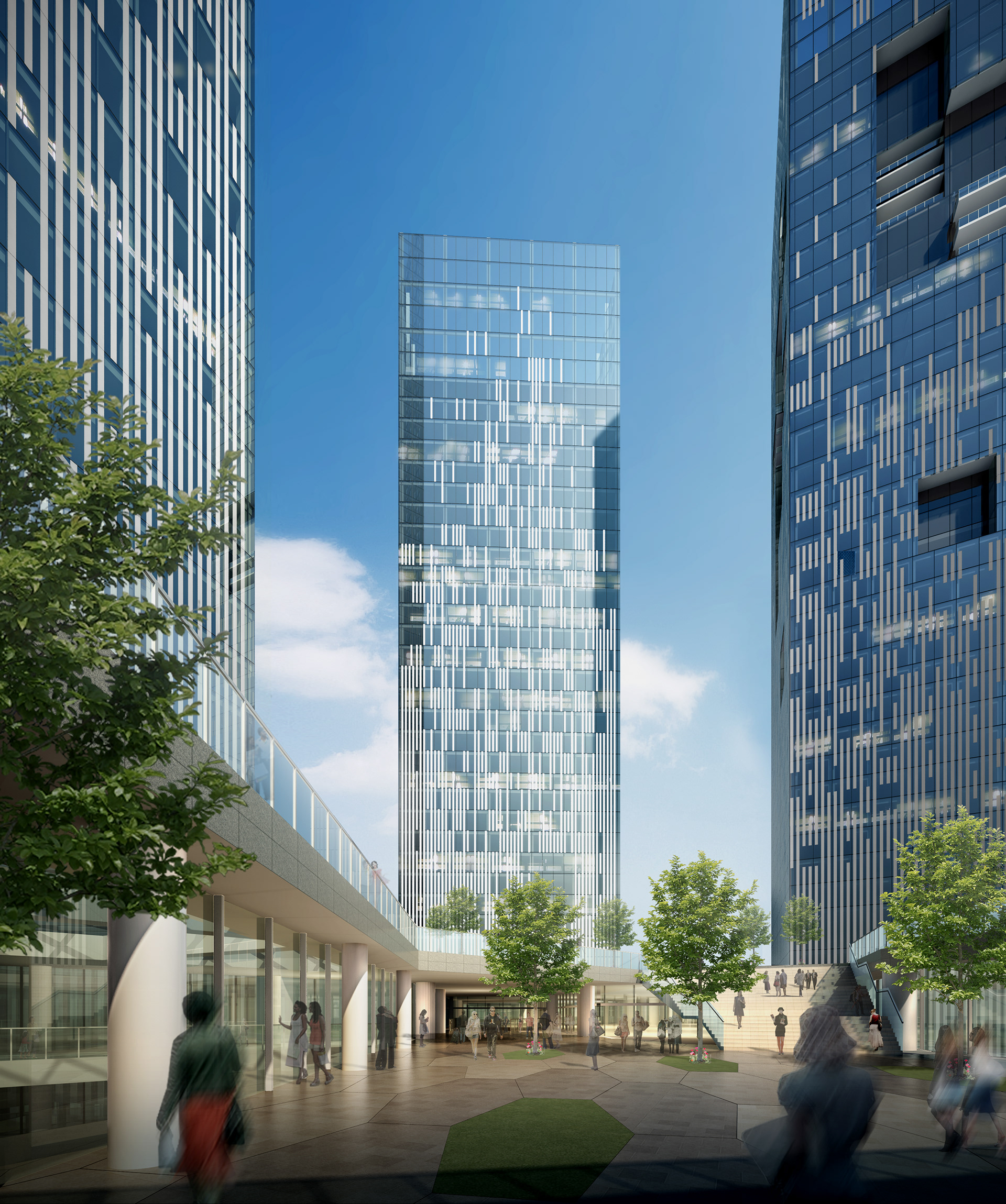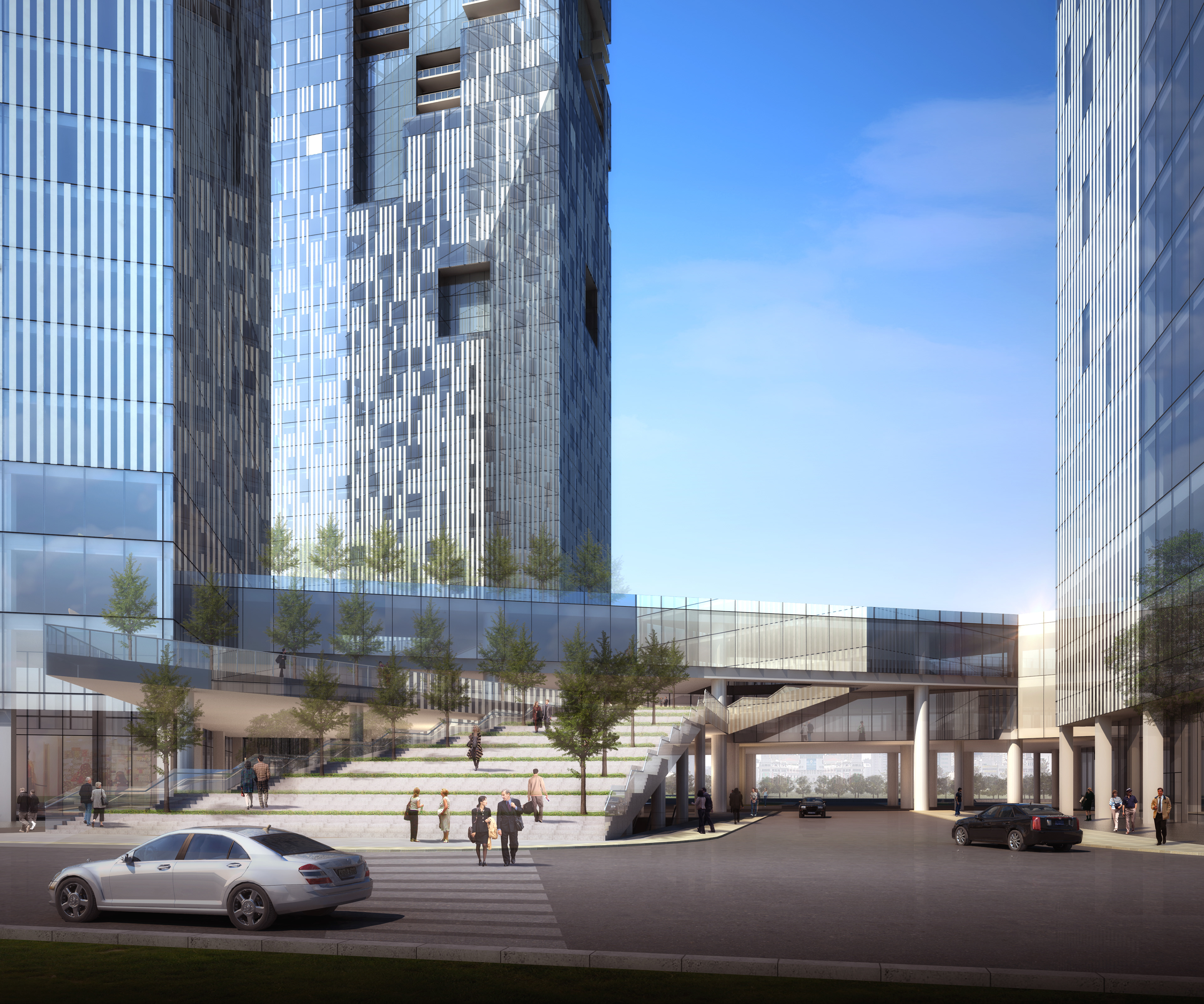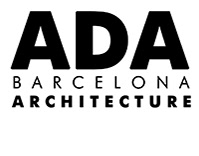2011_Schematic Design
Client ZHEJIANG WANXIANG REAL ESTATE CO., Ltd
Location HANGZHOU (CHINA)
Area 218,890 sqm
Partners in Charge XAVIER CLARAMUNT, YAGO HARO
Design Architect YAGO HARO
Project Team KIKI ZHENG, MARIUS COLOMER, ISABEL COTCHA
Hangzhou is striding from the West Lake Era to the Qiantang River Era. The New Century City, together with the Qiantang Central Business District, aim to become the new centre of a large Metropolitan Hangzhou, as a result of the integration of Binjiang, Xiaoshan and Xiasha Districts with the present city.
The new Wanxiang Multifunctional Block will be a new focal point on the Century City Area and one of the new landmarks of Hangzhou new city centre, an icon amongst the different expressions of verticality of the new district.
The three towers are placed in the south cross of Shixin and Shizheng Road, and connected to the Subway exit. The connectivity of the project with the complex urban flows is one of the main premises to take into consideration.
The floor plans are designed to maximize efficiency and versatility to hold the different program requirements –office and hotel. As a result, the three buildings are rectangular shaped refusing formalism and design gesture.
The iconic value is given by the treatment of the facade, based on the idea of a vanishing tower that dematerializes upwards fading the limits of the building with the sky.
The three towers are placed in the south cross of Shixin and Shizheng Road, and connected to the Subway exit. The connectivity of the project with the complex urban flows is one of the main premises to take into consideration.
The floor plans are designed to maximize efficiency and versatility to hold the different program requirements –office and hotel. As a result, the three buildings are rectangular shaped refusing formalism and design gesture.
The iconic value is given by the treatment of the facade, based on the idea of a vanishing tower that dematerializes upwards fading the limits of the building with the sky.
A screen printed glass facade gives shape to the dematerialization by losing density from the ground upwards, turning the buildings from a bright-white, abstract skin on the lower levels into a glass facade that fades with the sky at its top.
The white stripped printed glass pieces are arranged with different densities, from a 50% transparency at the lower levels until 100%. To reinforce the effect of dematerialization, the facade overtakes the height of the building with a light glazed veil that blurs the tangible limits of the building.
The white stripped printed glass pieces are arranged with different densities, from a 50% transparency at the lower levels until 100%. To reinforce the effect of dematerialization, the facade overtakes the height of the building with a light glazed veil that blurs the tangible limits of the building.
The public sky yards and other public areas are shown as a series of transparent areas carved out of the building mass, introducing some variations in the facade.
At night, the white stripes are light with a system based on LED technology, expressing the effect of dematerialization from the bottom to the top.


