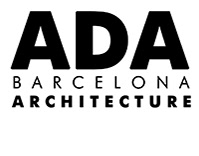2008_Competition
Client HANGZHOU INTERNATIONAL FINANCIAL CENTER CO., Ltd
Area 110,000 sqm
Design Architect XAVIER CLARAMUNT, YAGO HARO
Project Team JOSE AHEDO, MIQUEL DE MAS, ORIOL BORDES, HILDA COMPTE, ADAM MENDOZA, HORACIO ARIAS
Structures Consultant BOMA
Building Systems Consultant PGI ENGINEERING
Model EQUIP 3D
Photography ADRIA GOULA
Hangzhou will stride from the West Lake Era to the Qiantang River Era. The banks of the river will be the new downtown of a city that has traditionally grown around the famous West Lake.
Binjiang is a modern district on the south-east river bank. Large residential developments threaten to turn the planned new downtown into a soulless dormitory town.
The V towers want to inject new life to the river banks by becoming an icon for the new city.
The size of the requested development and a meticulous study of the functional program seemed to indicate a need for two towers over a commercial podium. However, we tried to distort this conventional layout to propose a more dynamic building.
